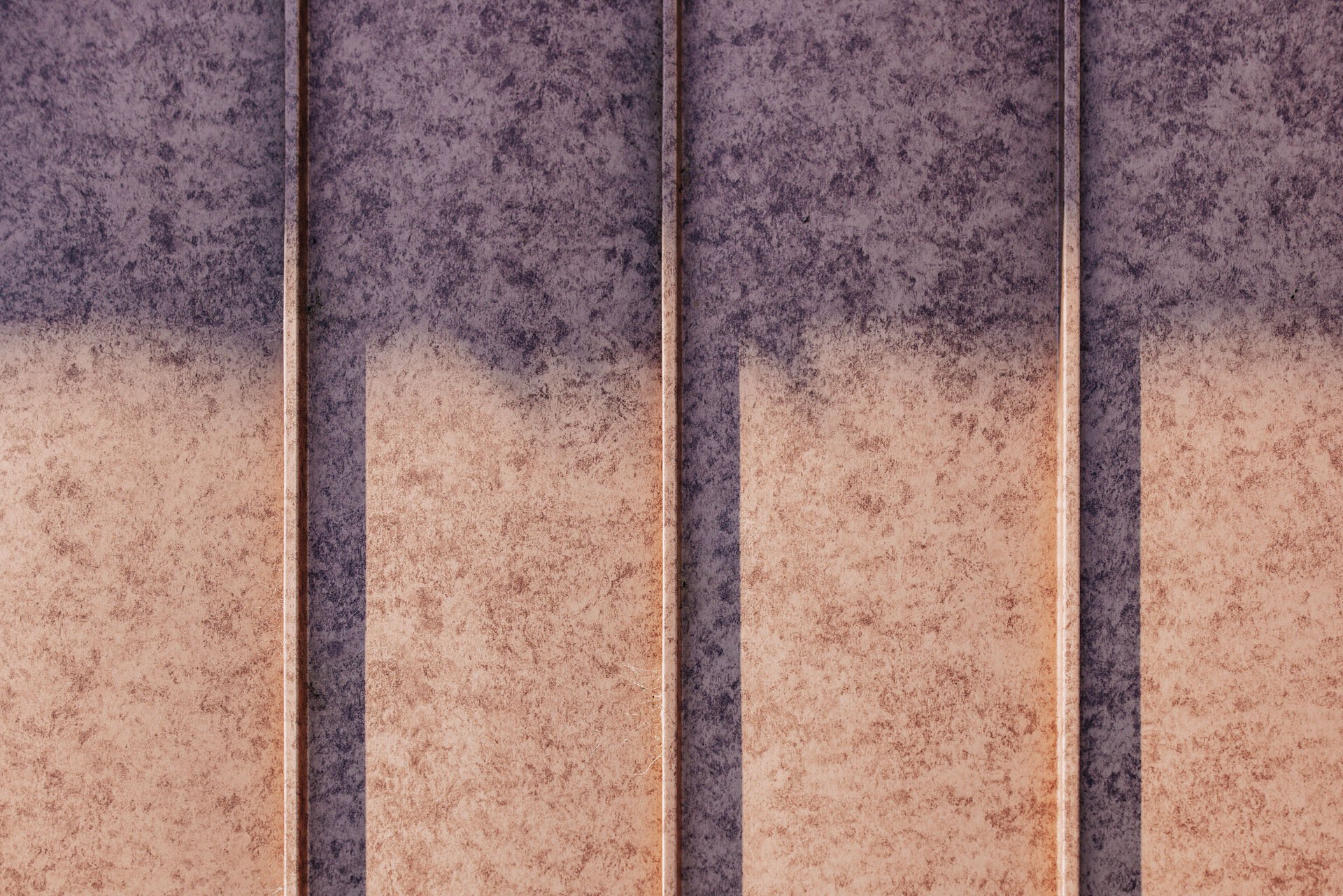
Roofing & Façades
Traditional European methods meet contemporary influences.
Ionclad prides itself on fusing the best parts of European tradition and modern architecture. Our roofing and façade systems are concealed fix, optimising the longevity, sustainability and aesthetic impact of a building. This also ensures low-maintenance, durable designs that protect from the elements and harsh environmental conditions.
At Ionclad we develop completely customisable designs. By working alongside clients, we produce systems that accentuate uniqueness and character. With an eye for detail and a focus on tailoring every design to the individual build, no two Ionclad installations are the same. The possibilities are endless.
Profiles
Selecting the right profile for your build can vary based on desired aesthetic value, the complexity of panel shapes and application of use. When installed in conjunction with the correct system build-ups, all roofing and façade systems offer thermal insulation and waterproofing.
Ionclad strives to be as sustainable as possible. This starts with offering profiles that ensure the highest level of durability, and ensuring our installations are built to last.
Standing seam
Standing seam is the most traditional and versatile cladding system available. With centuries-old seaming techniques and the ability to create curvature and complex shapes, the design possibilities of this profile are endless.
Uses
Roofing, façade, soffits
System features
Rib height 25-38mm
Variable panel widths 180-530mm
Convex, concave, curved and tapered abilities
Ability to connect roof to wall for continuous seam detail
Cross seams or continuous long-length panel
Panels can be installed vertically, horizontally or diagonally
System build up
Plywood substrate fixed to continuous studs or top hat battens at 600mm centres
Breathable and waterproof membrane underlay
Fixed and sliding stainless steel clips at maximum 300mm centres
Flat-lock
Flat-lock offers a unique system unlike any other due to its creative flexibility that offers any shape, size or pattern. This system can be installed with either a recessed seam to give a sleek and thin aesthetic, or an express seam for a deeper and more bold aesthetic effect. Flat-lock shares the same design as the shingle system where a diverse range of shapes and sizes can be achieved.
Uses
Façade, soffit
Roofing requires consultation at the design stage
System features
Available in either recessed or express seam
7mm deep face, creating a thin, flexible and elegant system
Customisable to a range of shapes, sizes and widths
Panels can be installed vertically, horizontally or diagonally
System build up
Plywood substrate fixed to continuous studs or top hat battens at 600mm centres
Breathable and waterproof membrane underlay
Stainless steel flat-lock clips
Interlocking panels - V25
The interlocking V25 panel system is a smooth and contemporary system used commonly with modern architecture. Dramatic express joints create negative detail while smooth, clean lines provide elegance and simplicity.
Uses
Façade, soffit
System features
Available in multiple panel width variations
Negative joint depth of 25mm
Express joint shadow line can vary from 5-20mm
Naturally ventilated system
Panels can be installed vertically or horizontally
System build up
Breathable and waterproof membrane underlay
Galvanised top hat battens at 600mm centres
Concealed fixed panels and flashing systems
Cassette panels
Cassette panels are similar in appearance to interlocking panels, however, they allow for a larger scale panel by using a thicker gauge material and extrusion clips. With the use of a simple fold design fabrication, a range of larger dimensions are possible.
Uses
Façade, soffit
System features
Custom, large panel widths possible
Negative joint depth of 25mm
Express joint shadow line of either 15mm or 20mm
Naturally ventilated system
Panels can be installed vertically or horizontally
System build up
Breathable and waterproof membrane underlay
Galvanised top hat battens installed at 600mm centres
Panels are concealed fixed with aluminium extrusion clips
Flashing systems are to be concealed fixed
